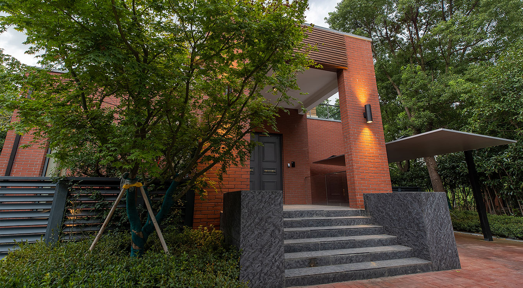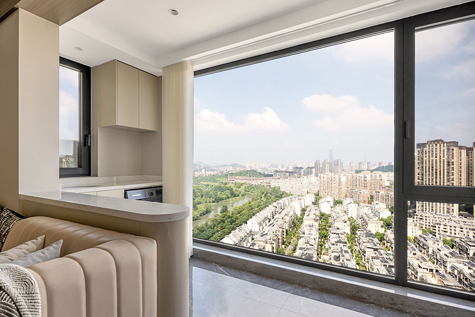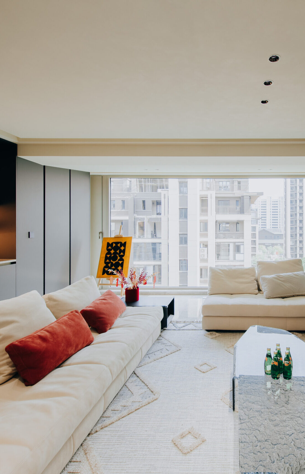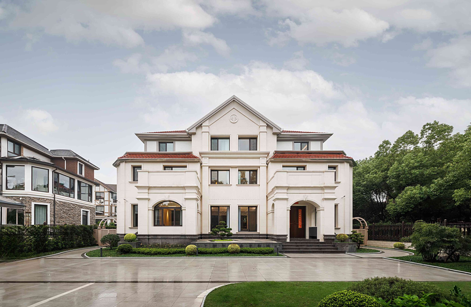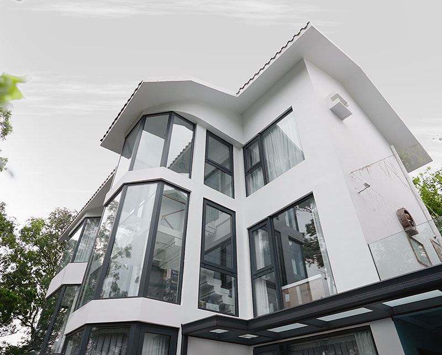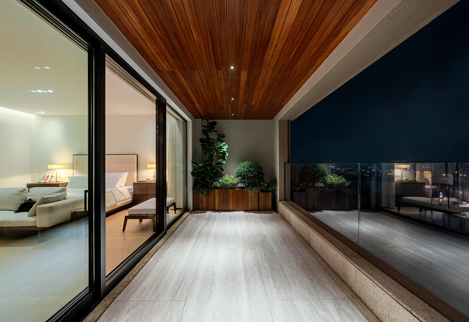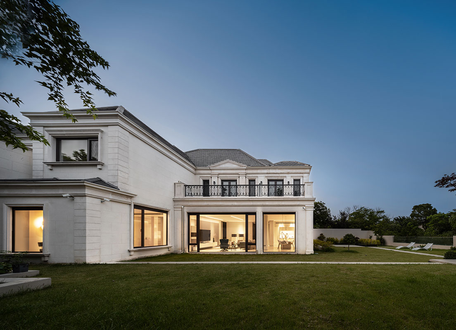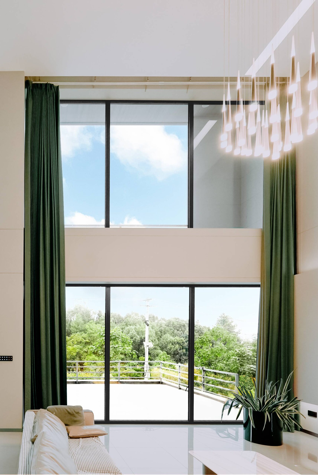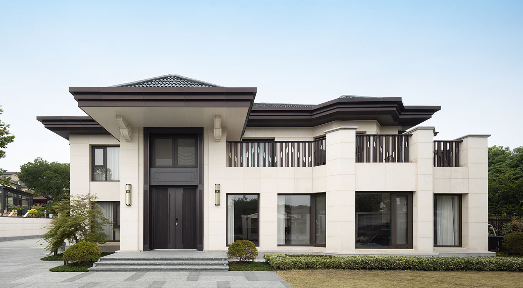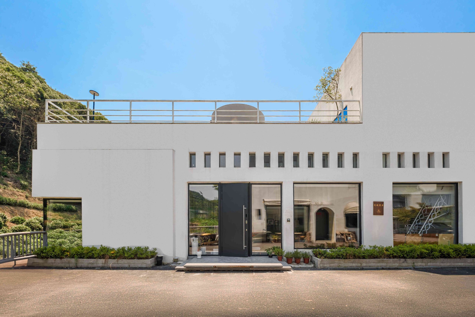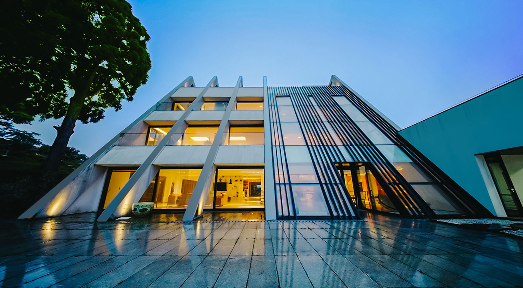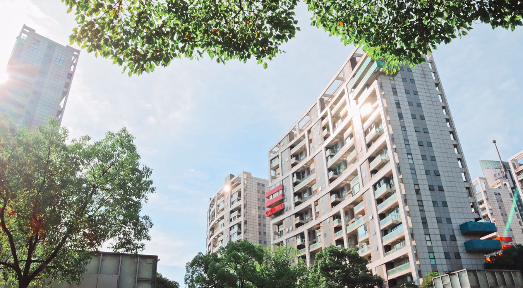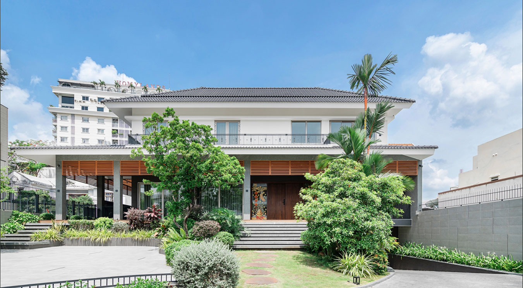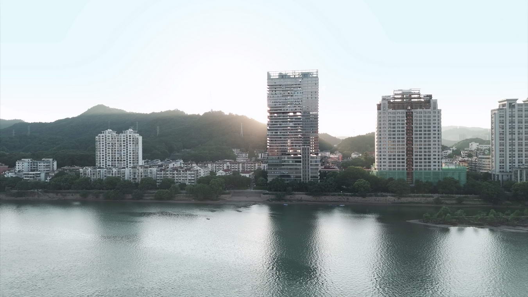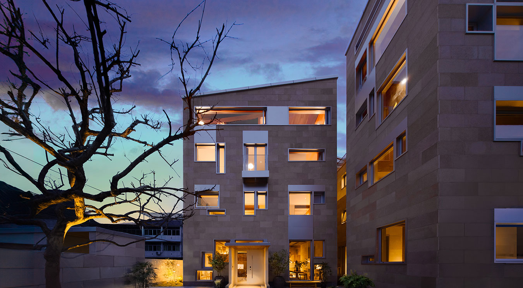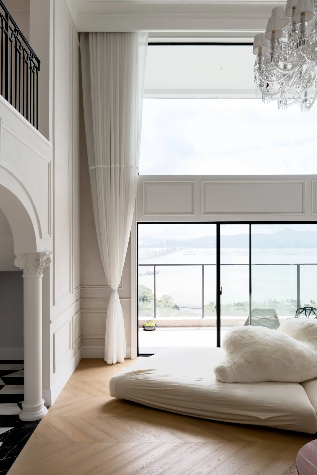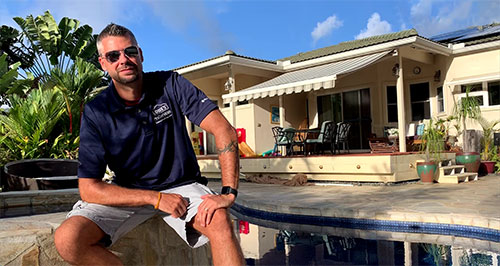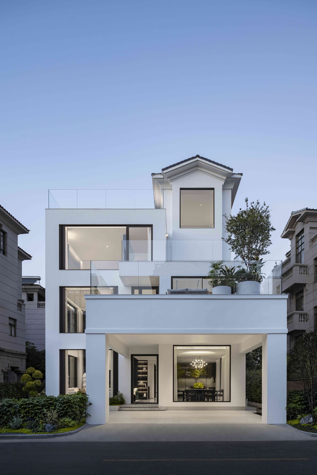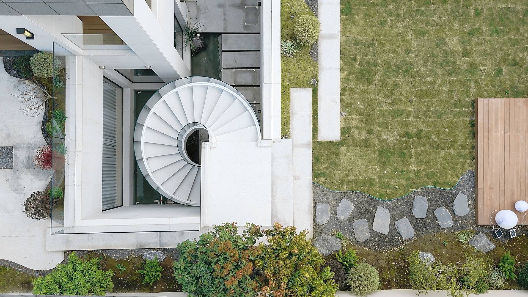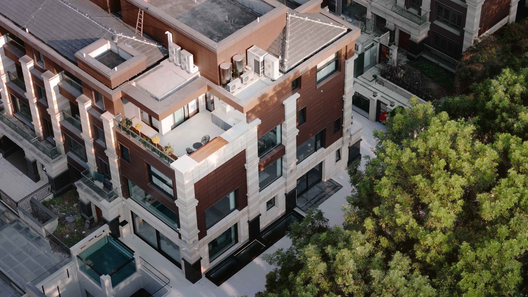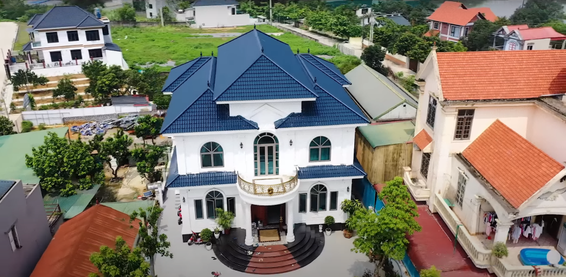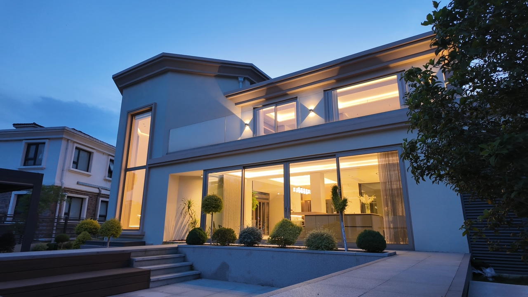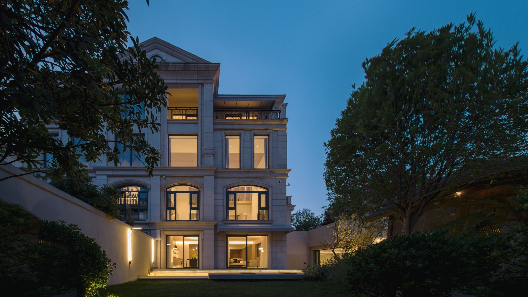"Our home has undergone a remarkable transformation. The improved natural light and enhanced views have brightened and refreshed our space, while the superior ventilation and sound insulation have brought a new level of comfort and tranquility. CIVRO has truly elevated our living experience, blending style and functionality seamlessly."
A home should be a sanctuary where one can unwind and slow down. The moment you move into a new home marks the beginning of a new chapter. So, take your time…Despite its outdated and complex façade, and over 20 years of age, the 80s homeowner decided to purchase this villa. How could they create a space truly reflective of their personal taste? This became the shared quest of both designer and homeowner.Externally: The building’s appearance, complex and outdated, did not resonate with the homeowner’s vision.Internally: Due to regulations, the original structure could not be entirely demolished and had to be modified within its existing framework. The interior suffered from inadequate natural light, poor ventilation, and inefficient space layout.Through extensive discussions and design refinements, the team sought to seamlessly blend environmental, functional, and psychological needs, creating an ideal living space that is "comfortable, minimalist, and relaxing."
On one hand, based on the homeowner’s lifestyle and aesthetic principles, we undertook a comprehensive design plan covering the architecture, interior spaces, and landscape garden. The interior is driven by functional living needs, while the exterior is defined by the building, landscape, and garden. On the other hand, we integrated new functional elements into the space, particularly enhancing control over light, wind, and air.The involvement of high-quality windows and doors was crucial. Given the complexity of the renovation and the building’s age, both the designer and the homeowner agreed that only top-notch windows and doors could meet their design aspirations and alleviate the challenges of coordinating complex window solutions and final product implementation. Clearly, they had chosen the right brand. The designer selected CIVRO’s UD137 sliding door, XW65IN inward-opening window, and large fixed pane, with ultra-narrow frames and expansive glass panels that subtly bring natural light and views indoors. The diverse opening modes of the windows and doors met the homeowner’s functional needs while ensuring ample fresh air exchange and aesthetic enhancement.The transformed building façade now features interlocking white cubic volumes, arranged with dynamic stacking to create visual layers and a sense of architectural volume.Generous wooden finishes in warm tones are paired with light-colored paint to unify the spatial texture. The dark-toned open kitchen and dining area add a touch of sophistication to the predominantly light-toned space, with the contrast of light and dark enhancing visual depth. The bedroom design focuses on essential functionality, with warm wooden accents that balance the natural tranquility of the indoor and outdoor environments.Innovative window openings, while maintaining privacy, introduce light and views into the interior. The changing light throughout the day and seasons adds rich variations, creating more interaction and interest between space and light. At the same time, air circulation between floors is improved, enhancing living comfort.A home should be a place of healing and nourishment. As night falls, the warm yellow lights envelop the villa, standing quietly in the darkness, waiting for the homeowner’s return. Opening the door leaves the weariness of the day behind, and amidst the joyful sounds of family, moments of togetherness unfold in a warm and loving atmosphere.Desires of the heart are not about quantity, but about true affection.
