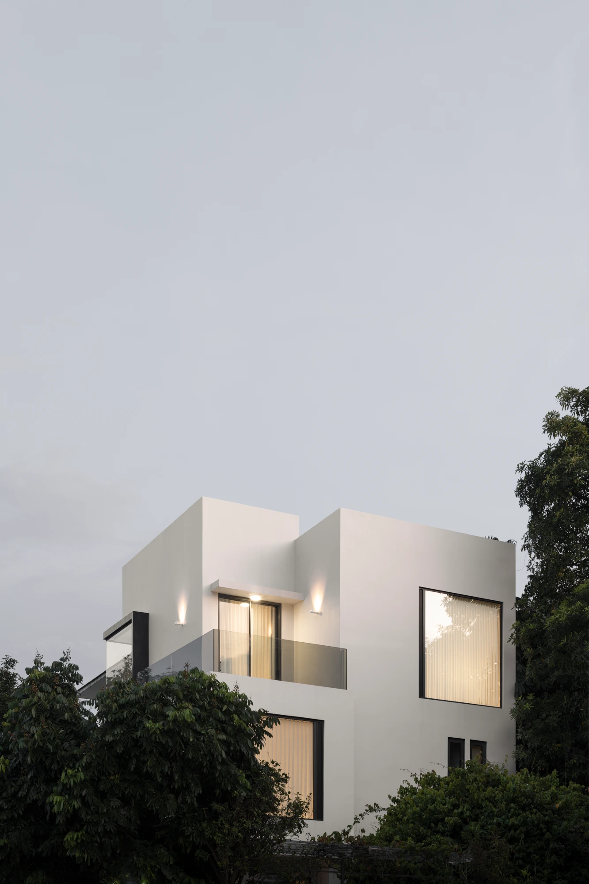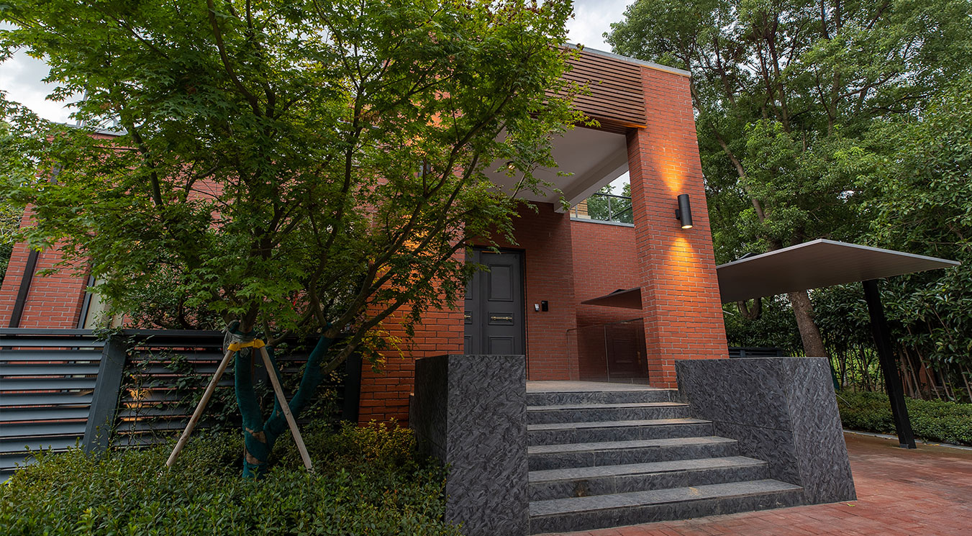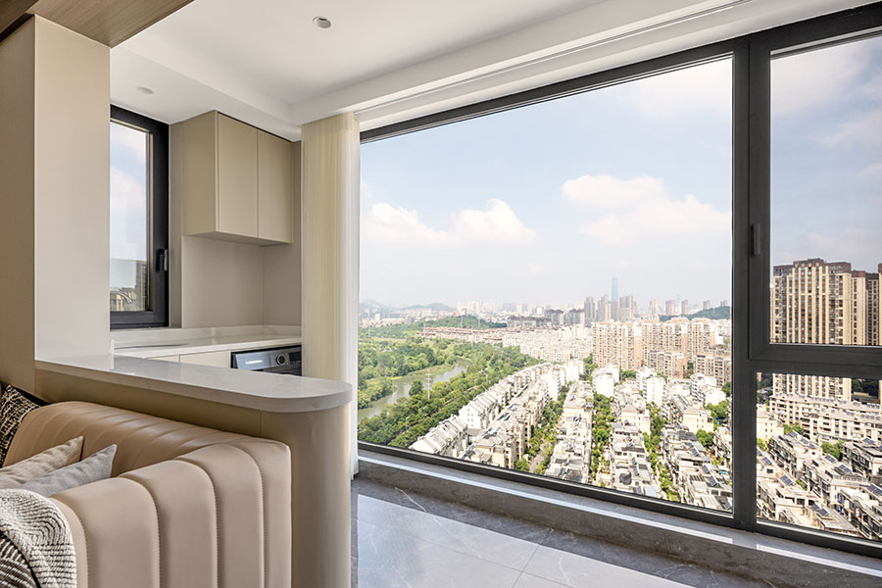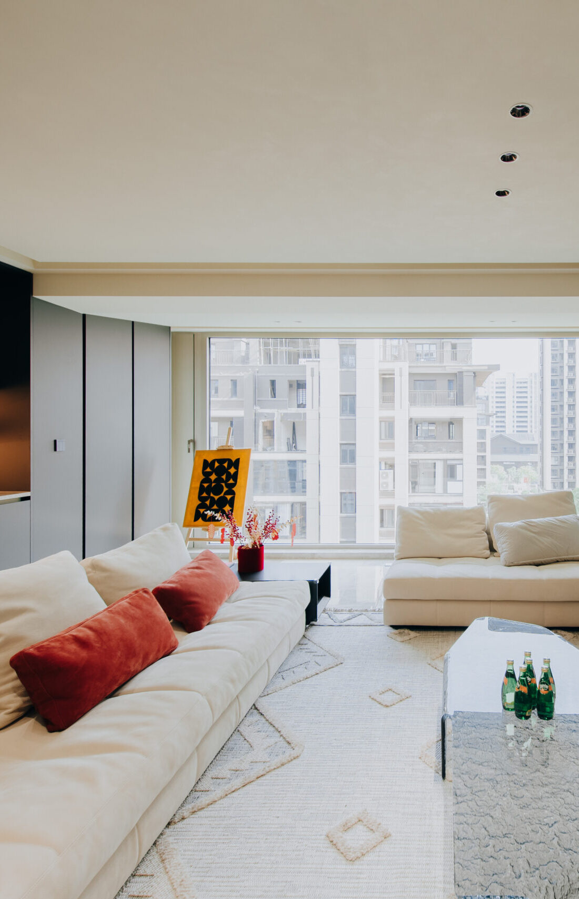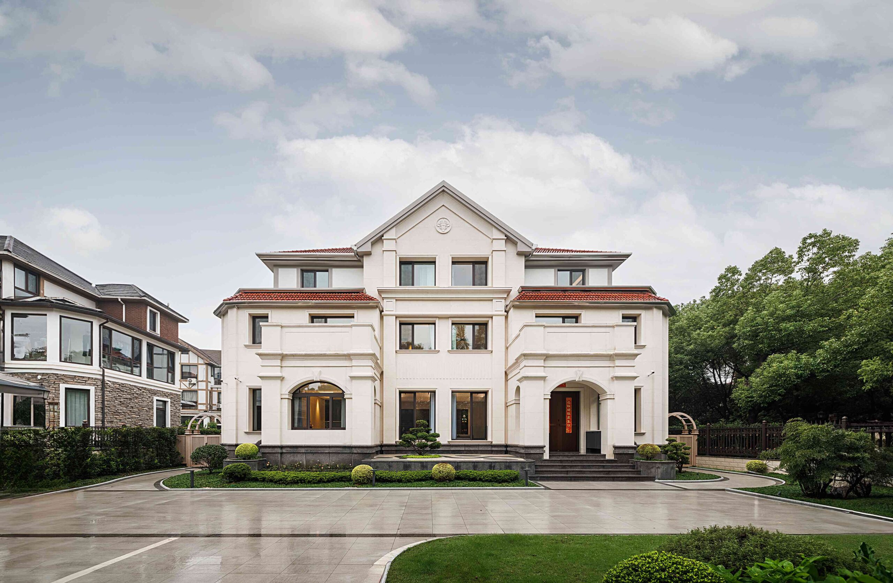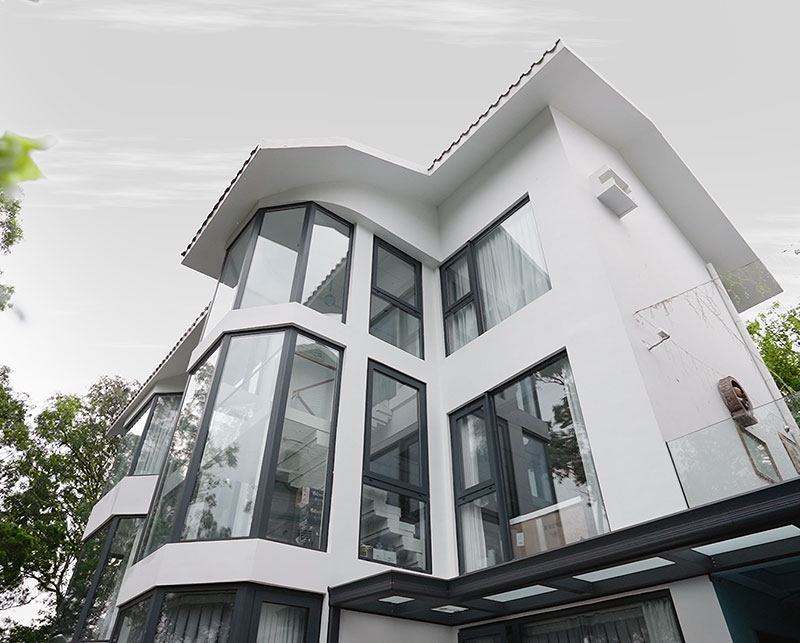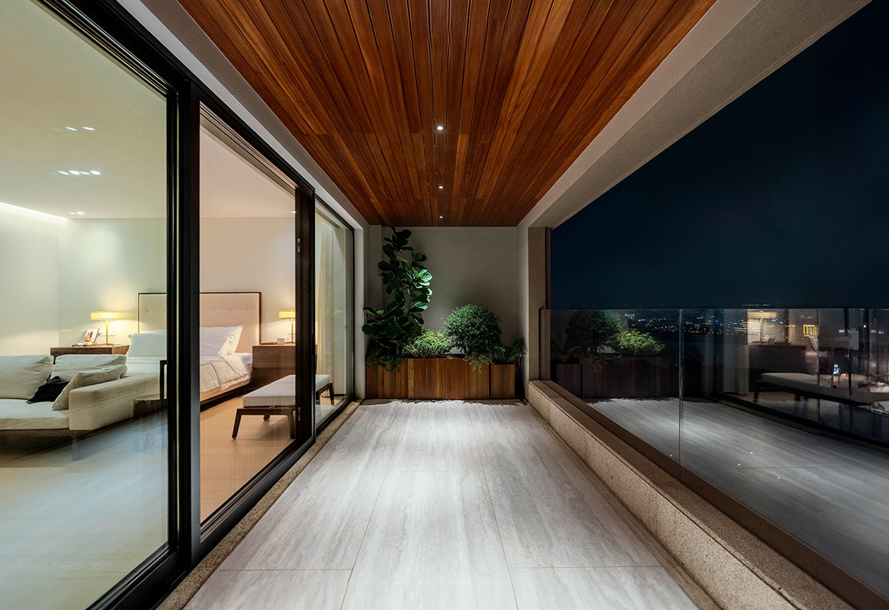CIVRO systems
UD137SS CIVRO-ORAMA Minimal Frames Sliding Door, PD65SS Enfini Pro Slender Frames Sliding Door, XW65, XW65 Casement Window, XW100PO Parallel Opening Window, XVE Ventilation Window, XD80 Casement Door, AW55SS Sliding Window
What defines a residential space? It is more than mere shelter; it embodies humanity’s evolving interpretation of dwelling—a spatial reconfiguration of the relationship between people and their way of life. In an era dominated by stock architecture, cities across the world churn out homogenized housing, resulting in repetitive urban landscapes. Over time, these structures inevitably age. This raises a critical question for designers: how can we refine the urban living experience with greater granularity?
The Architecture of the Unseen
The designer employs a narrative approach that dissolves architectural presence, transforming space into a vessel that holds the poetry of nature. As dawn and dusk cast shifting patterns of light across unembellished walls and the changing seasons unfold through window lattices, inhabitants transcend physical boundaries, immersing themselves in a realm where reality and illusion seamlessly coexist. Here, ephemeral light compositions intertwine with tangible living scenarios, allowing residents to rediscover the primal essence of life within the fabric of space and time.
The original structure suffered from poor natural lighting due to narrow windows, while low ceilings created an oppressive interior with stagnant air circulation. To address this, the design team implemented a dual strategy of façade transformation and vertical spatial reorganization. Superfluous European-style ornamentation was stripped away, select floor slabs between levels were removed to enhance visual connectivity, and terraces were introduced to dissolve the boundary between indoors and outdoors. The revitalized exterior features precision-engineered fenestration systems and mineral-based coatings, its pared-down geometry engaging in a dynamic dialogue with the environment. This precise architectural recalibration creates a dematerialized spatial flow, where light, air, and movement converge in an ever-evolving symphony of habitation.
A Home, a Microcosm of the City
This residence possesses the warmth of a home and the diversity of a city, accommodating a multitude of lifestyles.
In the vertical circulation strategy, the designer removed a floor slab between the first and second levels, integrating the basement, ground floor, and second floor through a void area that fosters openness and social interaction. The second to fourth floors serve as private living quarters, ensuring a clear distinction between communal and intimate spaces. Material selection favors a timeless black-and-white palette, deliberately avoiding fleeting design trends in favor of a refined aesthetic that aligns with the homeowner’s personal taste. Over time, the space will continue to evolve, organically embedding itself into the daily lives and memories of its inhabitants.
Two paintings by Zhu Dan, positioned vertically across the lobby’s double-height space, create a dialectical tension between division and unity. When juxtaposed with Edra’s A’Mare chair collection, this arrangement transforms the wall into a cohesive spatial installation.
Beyond the physical architecture lies the true essence of habitation—the lived experiences of its residents. To understand this home is to uncover stories more vivid than bricks and mortar. Open the window lattices, let the space breathe, and synchronize with the rhythm of day and night. Invite nature as a guest—light, starlight, the monsoon winds. Allow the morning sun to spill over the windowsill, drift across the walls, and stretch across the floor. This is the poetry inscribed by space.
The Living Spaces: An Interplay of Functionality and Art
The living room adjoins both a traditional Chinese dining area and an open-concept Western kitchen. Minimalist cabinetry, integrated with a suite of high-end appliances, complements a sleek central island, collectively forming an elegant and functional space—an intimate setting for family interactions. The spacious Chinese kitchen connects seamlessly to the island, equipped with professional-grade appliances that cater to both the complex techniques of traditional Chinese cuisine and the versatility of Western culinary styles.
A soft pink Edra sofa harmonizes with an artistic rug, visually extending the living space onto the terrace. Built-in bookshelves complement curated artworks, collectively forming a serene reading nook. The living area, akin to a vessel encapsulating the spirit of the city, balances functionality with the diverse emotional and intellectual needs of its inhabitants.
The third floor is dedicated to the master suite, where a thoughtfully designed reading nook offers a quiet retreat. A curated display cabinet showcases the homeowner’s collection of artistic ornaments, while the Edra Petal Chair, set against a backdrop of smoked oak veneer cabinetry, radiates understated brilliance. As the afternoon sun filters through the windows, light and shadow dance across the wooden floor, creating a tranquil ambiance where time lingers, and life unfolds in quiet elegance.
Artistic Reconfiguration of Spatial Capital
The basement, envisioned as a social hub, is divided into two distinct zones: a home theater and a wine-tasting lounge. The theater area features imported Italian art furniture, a curated selection of fine wines and cigars, and works by emerging artists, forming an immersive environment that reflects the refined sensibilities of its inhabitants.
The wine and cigar lounge is centered around a luminous, translucent stone backdrop, complemented by a custom lighting system and statement furniture that enhance both the spatial atmosphere and aesthetic depth. The lighting behind the stone is intelligently programmed to adjust its hues dynamically, modulating ambiance according to different occasions—creating a space where mood and environment engage in a seamless, ever-changing dialogue.
